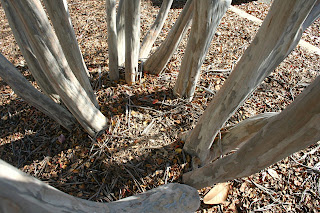1. How is dialog created?
In my final piece, dialog occurs between its two spaces as the viewer's eye moves from the left space where the rods that make up the X-shaped frames create and angle that leads the eye to the space on the right where the framing rods create another angle of the same measurement but that faces the opposite direction. Also, the horizontal group of rods that pierce through the three prisms leads the eye back and forth between the two spaces.
2. How is a sense of space/place defined?
A sense of space is defined by the three prisms along a horizontal with a distance of 1 1/2 inches in between.
3. How is the idea of system generated?
An idea of system is generated as each element or feature of my piece works to support the others: the three prisms hold the group of four horizontal rods 2 inches from the top and bottom, and 1 1/2 inches from either side of the project. However, those same rods also hold each prism evenly spaced at 1 1/2 inch. And the eight rods that form two X-shapes act as two outer frames that force the prisms to stay put along the horizontal and keep them standing up straight on their 3"x 3" bases.
4. How is scale utilized in the project?
Since we were required to only use twelve 4"x 6" white planes and twelve 12" wooden skewers, almost every dimension of both solid and negative spaces relates to the number 12: each prism is 3"x 3"x 4" and made up of four folded planes each; four adjacent skewers pierce through the center of each prism and creates a 1 1/2" space between each prism, making the length of the entire project 12 inches; the three prisms make the height of the project 4 inches; along with the group of four horizontal skewers, there are two more groups of four skewers that form two X-shape frames for the project, thus there are three solid structures (the prisms) and three structural elements (the groups of skewers).
5. How do 2-D images add to the understanding of the project?
2-D images add to the understanding of my project by pointing out the elements of unity and dialog that the eye may not catch at first glance, they help explain the construction and thought processes behind the project, and they focus in on certain parts like joints or spaces.
6. How did the initial project idea evolve?
From the beginning I knew that I wanted to relate this dialog project to my final unity piece, so I immediately started out with X-shaped frames. After I played around with a few modules of flat planes that only lead me to something too similar to my unity project, I finally started to fold the planes. I soon came up with a paper cube. I decided that to create two, and only two, spaces, I would need three solid structures. Because a cube has six sides and I only had twelve planes to build three objects with, I refolded my paper and came up with a way to make a rectangular prism, rather than a cube, that only used four planes rather than six. I had just enough planes to create three objects! Utilizing all twelve skewers, I then made two X's, each out of six rods. As a first iteration, I attempted to space out the three prisms and glue the ends of each X to either side of the row of prisms. I had a row of three rectangular prisms floating between two obtuse X-shaped frames. I liked this model a lot, but I decided that there should be something between the prisms that related them to each other more. My next iteration was similar to the first, only this time I only used four rods for each X and used the other four horizontally pierce through the center of each prism. I really liked this evolution, but I found that in addition to my two intended spaces between the prisms, another space was created underneath the row of prisms because only the ends of each X acted as a bas for my piece.


















































